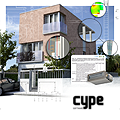- CYPE >
- english >
- new features >
- 2017 >
- CYPETHERM HVAC

New features of the 2017 version in CYPETHERM HVAC
The 2017 version of CYPETHERM HVAC incorporates the following new features.
- 2017.a Version
- 2017.b Version
- 2017.c Version
- 2017.d Version
- 2017.e Version
- 2017.f Version
- 2017.g Version
- 2017.h Version
- 2017.i Version
- 2017.j Version
- 2017.k Version
- More new features
- “BIMserver.center”. BIM storage solutions for projects (v.2017.a)
- New modules and programs
- Open BIM grup
- IFC Builder. Reading of point clouds (3DCONS project) (v.2017.b)
- Open BIM complement for Revit (v.2017.f)
- Structures group
- MEP grup
- CYPESOUND (International) (v.2017.a)
- CYPELUX EN (v.2017.i)
- AcoubatBIM by CYPE (v.2017.j)
- CYPELUX LEED (v.2017.j)
- CYPEFIRE CTE (Spain) (v.2017.g)
- CYPEFIRE Sprinklers (v.2017.g)
- HQE Certification (natural lighting) (CYPELUX for France) (v.2017.h)
- CYPETHERM grup
- Open BIM grup
- New features and improvements
- New display features common to several programs
- Code implementation and improvements in its application
- IFC Builder
- Open BIM complement for Revit
- Open BIM workflow
- CYPECAD
- CYPE 3D
- StruBIM Analysis
- StruBIM Design
- StruBIM Foundations
- CYPECAD MEP. Thermal Study
- CYPELUX
- CYPELUX EN
- CYPELUX LEED
- CYPESOUND
- AcoubatBIM by CYPE
- CYPEFIRE Sprinklers
- CYPETHERM EPlus
- CYPETHERM LOADS
- CYPETHERM HVAC
- Arquimedes
- Open BIM workflow
- New features of the 2017 version (displayed per version)
- 2017.m Version (16th June 2017)
- 2017.l Version (11th May 2017)
- 2017.k Version (26th April 2017)
- 2017.j Version (24th March 2017)
- 2017.i Version (28th February 2017)
- 2017.h Version (30th January 2017)
- 2017.g Version (12th January 2017)
- 2017.f Version (30th November 2016)
- 2017.e Version (11th November 2016)
- 2017.d Version (30th September 2016)
- 2017.c Version (21st September 2016)
- 2017.b Version (29th July 2016)
- 2017.a Version (28th June 201)
- New features of the Previous versions
©CYPE Ingenieros - Av. de Loring, 4 - 03003 ALICANTE. Spain
Tel. USA (+1) 202 569 8902 // UK (+44) 20 3608 1448 // Spain (+34) 965 922 550 - Fax (+34) 965 124 950
Tel. USA (+1) 202 569 8902 // UK (+44) 20 3608 1448 // Spain (+34) 965 922 550 - Fax (+34) 965 124 950
